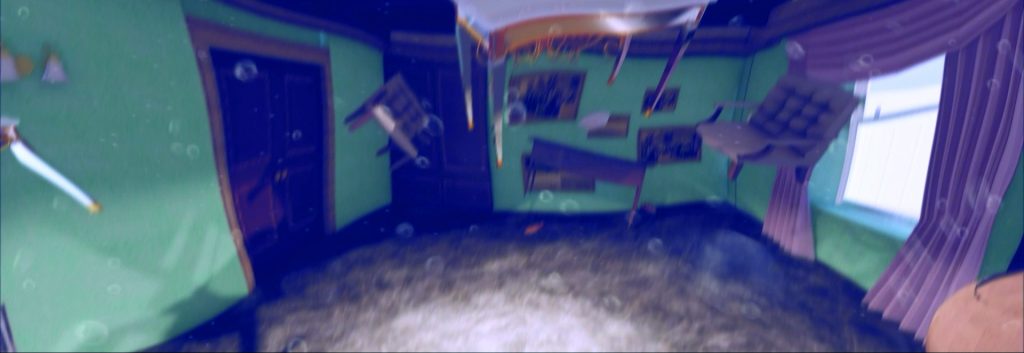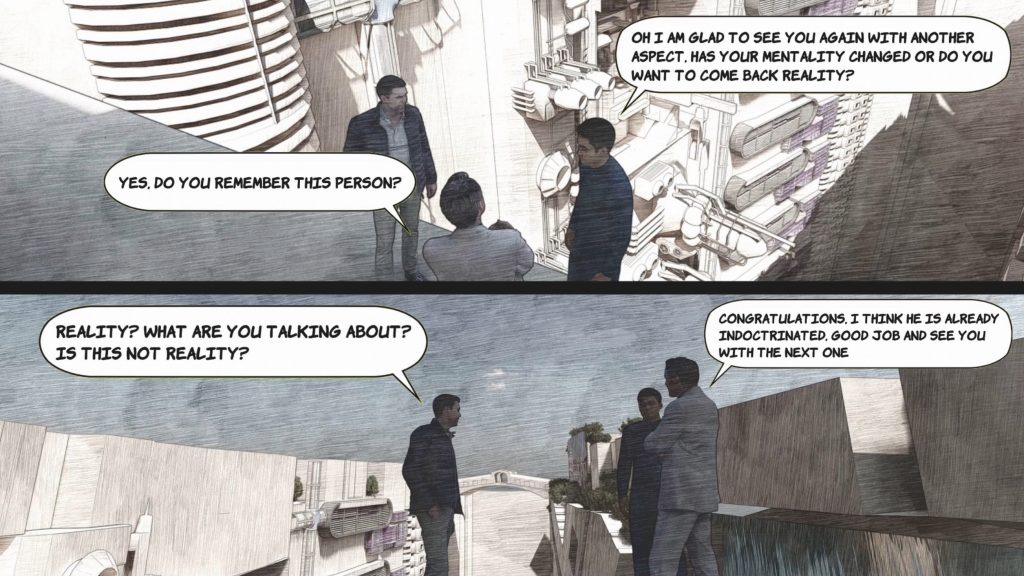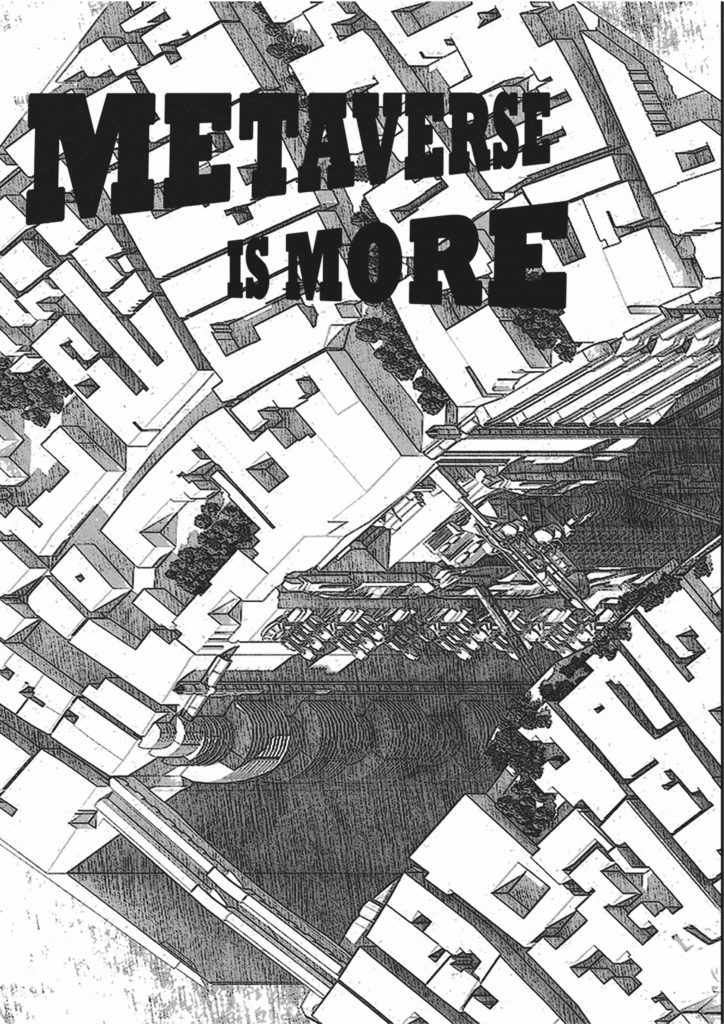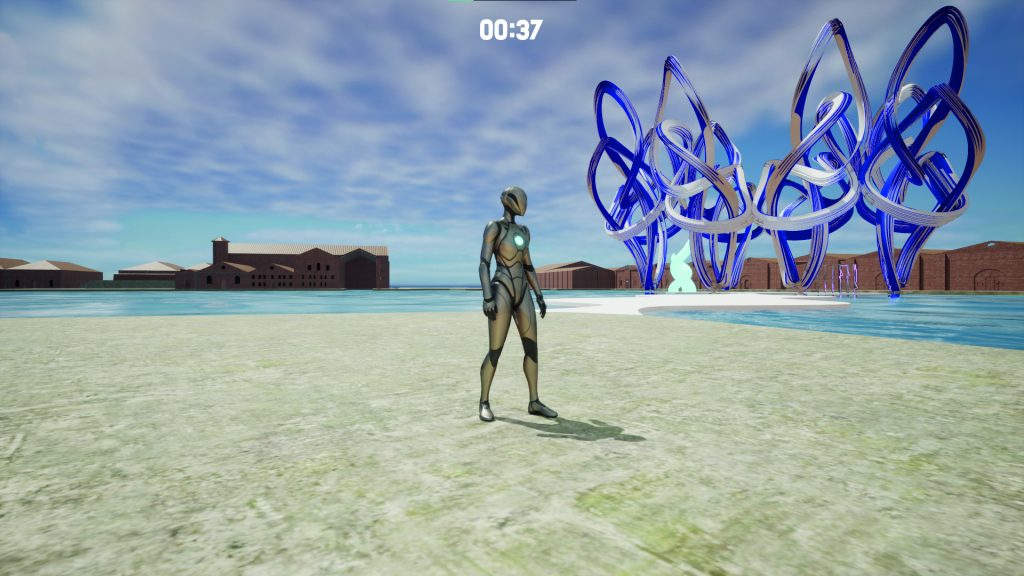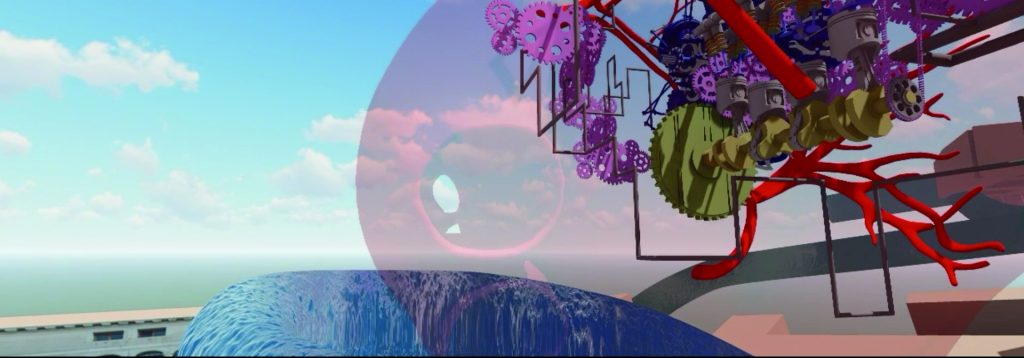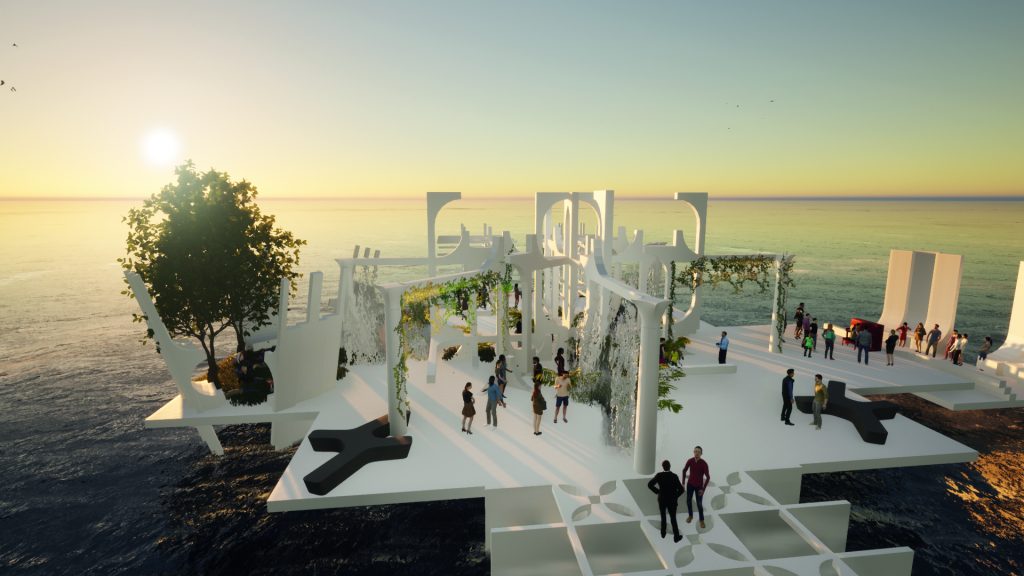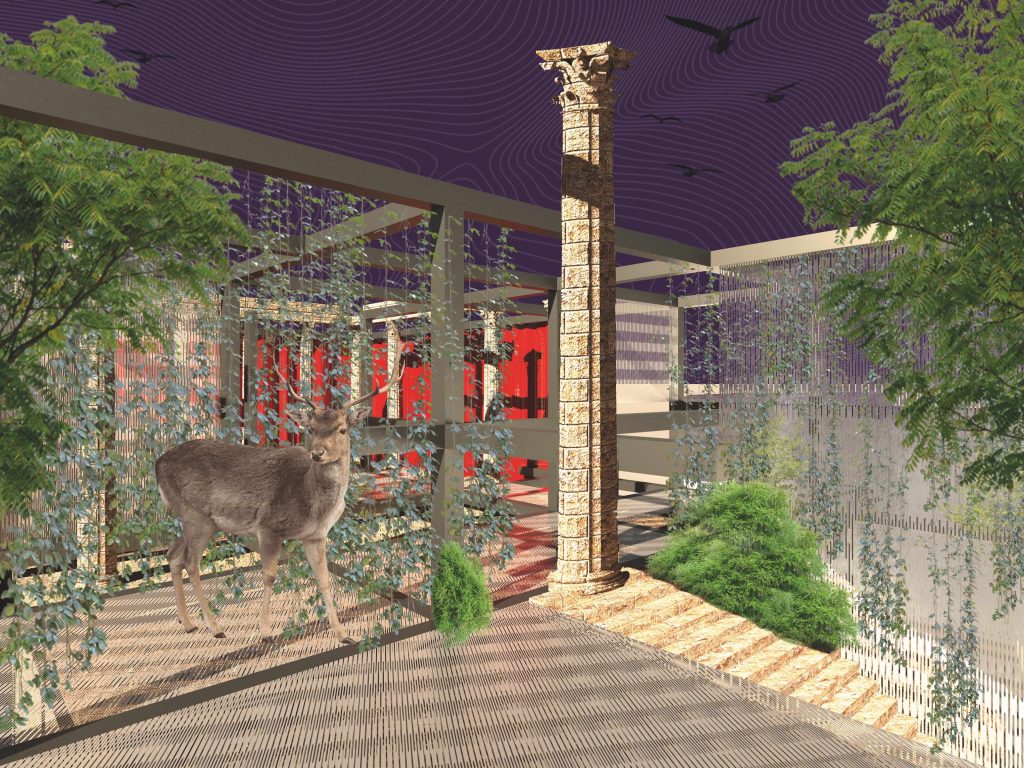UOU 6
“I saw the Future, and it works!”
That is, without any doubt, the best reaction to describe the past academic year of UNIVERSITY of Universities.
This is our international course that consists of an exchange of workshops, each of them directed by a different teacher from prestigious Schools of Architecture.
And now we start the third year, it is incredible! We continue opening fronts and reinforcing the existing ones:
– First, to welcome the new colleagues from ANKARA AYBU UNIVERSITY (TURKEY), KARLSRUHER INSTITUT FÜR TECHNOLOGIE KIT (GERMANY), ENSAM REUNION ISLAND (FRANCE), and UNIVERSITÀ DI NAPOLI FEDERICO II (ITALY). They incorporate to the list of UOU participants:
- Architecture Schools
ALICANTE UNIVERSITY (SPAIN)
AMERICAN UNIVERSITY DUBAI (UAE)
BERGEN SCHOOL OF ARCHITECTURE (NORWAY)
BOLOGNA UNIVERSITY (ITALY)
BRANDENBURG UNIVERSITY OF TECHNOLOGY (GERMANY)
BUDAPEST UNIVERSITY OF TECHNOLOGY (HUNGARY)
ENSAP BORDEAUX (FRANCE)
EUROPEAN UNIVERSITY MADRID (SPAIN)
EVORA UNIVERSITY (PORTUGAL)
GERMAN UNIVERSITY IN CAIRO (EGYPT)
ION MINCU UNIVERSITY (RUMANIA)
INTERNATIONALE HOCHSCHULE HAMBURG (GERMANY)
KU LEUVEN BRUSSELS (BELGIUM)
LONDON SOUTH BANK UNIVERSITY (UK)
MALMÖ UNIVERSITY (SWEDEN)
MEF UNIVERSITY İSTANBUL (TURKEY)
PORTO UNIVERSITY (PORTUGAL)
UNIVERSITÀ MEDITERRANEA REGGIO CALABRIA (ITALY)
QUEEN’S UNIVERSITY BELFAST (UK)
UMEÅ UNIVERSITY (SWEDEN)
UNIVERSITY OF BRIGHTON (UK)
UNIVERSITY OF LINCOLN (UK)
UNIVERSITY OF LJUBLJANA (SLOVENIA)
UNIVERSITY OF NICOSIA (CYPRUS)
UWE BRISTOL (UK)
WROCLAW UNIVERSITY (POLAND)
YASAR UNIVERSITY IZMIR (TURKEY)
- Arts Schools
ACADEMY OF FINE ARTS MUNICH (GERMANY)
PORTO UNIVERSITY (PORTUGAL)
REYKJAVIK UNIVERSITY OF ARTS (ICELAND)
Ours is a project that started out of an instinct: workshops based on our intercultural differences with the aim of defining and addressing the themes of contemporary architecture and society. Since then, every collaboration opens a new window of solid opportunities:
The Exchange of 2 week Workshops with their specific Content/Aims/Method/Schedule/Evaluation, the Common Crits, the Web, Moodle, the Port Talks, the Student’s Election, the UOU Master of Intercultural Studies, the first Summer Workshop “ProtoLAB design & build”, new Erasmus agreements receiving visiting professors who will run their ws face to face, our Blended Classes,… and more instant architecture, as it happened when our dear Jerzy Łątka, Mauricio Morales Beltrán and Agata Jasiolek presented their workshop while building new constructions to welcome Ukrainian war refugees… everything LIVE in our classroom. Has it ever happened at university?
Of course, we cannot forget our UOU scientific journal, our research tool for our workshops, starts being listed in the most prestigious international database: The 3rd issue has just been published, REPRESENTATION, edited by Ozan Avci:
https://revistes.ua.es/uou/issue/view/1033
And the 4th issue, GASTOTECTURE, edited by José Antonio Carrillo, is waiting for your contribution!
https://revistes.ua.es/uou/announcement
Step by step, with more and more universities joining, 34 by now, and 50 fantastically engaged teachers, we are building a future for the UNIVERSITY OF EUROPE. We have seen it and it works!
Since there are more workshops than weeks in the first semester 2022-23, each student can choose what kind of education he or she wants to follow. According to your interests, each of you will be able to select 6 workshops, just keeping in mind that they don’t coincide in time. We will work organized in international groups, from our classrooms but having the guests online, and making use of the pedagogic platform MOODLE.
The course finishes with a Manifesto where the student put in personal context the chosen workshops.
Javier Sánchez Merina / P4
Joaquín Alvado Bañón / P6
PS.
These are some examples of the offered ws.
More information in: https://uou.ua.es
PSS. The images that illustrate this text belong to the video prepared in the last ws for the Venice Biennale
WORKSHOP 1 / BIOTOPES
A biotope is an area of uniform environmental conditions providing a living place for a specific assemblage of plants and animals.
CONTENT / This year again we start making emphasis on the many changes that are shaking the architecture profession. More specifically, this time the introduction of non-human conditions in the process of design is needed to preserve the theory of the Earth as an organism – see Gaia hypothesis.
In this first semester, our course has students from more than twenty different nationalities. This is a strength of our learning, and we want to proceed with that singularity:
Every student needs to study and measure a biotope from her/his country, city, or town. A piece of landscape to understand the environment and the rules of the relations between plants and animals, including people.
AIMS / Our aim is to be capable of measuring an activity in a specific landscape and to do it we will have to design our measuring tools.
After identifying a local biotope, we will work with the measurements and descriptions of the place.
- Find opportunities in our environments to start with a project.
- Introduce yourself to the class.
- Get to know the rest of the future members of your working group.
- Learn how to contribute to group work.
METHOD /
1st working day: Introduce your biotope presenting a 3min video with the values of your singular environment.
Group work according to your common interests. Connect the activities of your biotopes in a story board (free technique).
2nd day: Final crit. Design your instruments of measuring aspects of live in your group selected biotope.
SCHEDULE / 2-Week Workshop. Weekly 4-hour class arranged with the students:
Introduction / 16 Sept 2022.
Video + Story board / 23 Sept 2022.
Final Crit / 30 Sept 2022.
EVALUATION / Develop the answers to 3 questions from these 12:
- The WORKSHOP proposes that students begin to build a complete thought to tackle projects, to process, organize, view and display information so that “data collection” became proactive rather than an analytical tool. Have I been able to go beyond analysis procedure and convert the project into a proposition display?
- The students have to learn to criticize their work and to draw conclusions. They have to process systems and models of architectural production, reformulating nonobvious descriptions, focusing their gaze on the invisible structures, not having preconceived ideas, producing unexpected findings, and non-discursive reasoning. Have I used my own ways of expression reformulating descriptions and avoiding the obvious and the use of direct images of the project culture?
- The student begins to explore architectural expression systems to formalize their projective ideas. How many ways of expression have I used at work and what is the value expressed by each of them?
- We have to learn to talk and discuss about architectural sustainability criteria, adding the concept of ecological niche project (mental territory, social, material, technical, medium-environmental, etc). Have I addressed the theme of THE WORKSHOP responding to the proposal on the sustainability?
- We are going to know how to work in-group to discover the roles in production systems. How much information data made in-group have I used to express my project?
- The students must participate and contribute with their ideas to the class as an essential part of knowledge. What is the intensity used to express my ideas through the architectural expression ways?
- The students must learn to establish a personal lexicon to express his architectural ideas. Have you expressed your ideas through a personal lexicon, or have you imitated expression systems used by other designers seen in the media (magazines or Internet)?
- You need positively assess risk and innovation as a necessary condition of design. Innovation defined as the use of allied disciplines to develop intellectual and technical tools to create new realities, within their own reality, exceeding the established models. Do I use allied disciplines for innovative production?
- The students must enter, step by step, work details the project culture, you must learn to interpret and criticize from their own proposal. How many data have you appropriated from the culture to express my project?
- You should produce an open system work, with more questions than answers. How many questions have you made throughout the design process and how many have you tried to answer?
- Skills: Interest in the contribution, regardless of the attitude from which it was generated. What is the interest of my contribution?
- Attitudes: how to tackle the problem independent of the outcome. Have I solved with intellectual and material effort to present the proposal?
Bibliography / The work by Thomas Thwaites and Philippe Rahm
Alicante University (SPAIN) /
Joaquín Alvado Bañón (joaquin.alvado@ua.es)
Javier Sánchez Merina (jsm@ua.es)
WORKSHOP 2 / COASTLINE WINDOW
As a tribute to our coastline …
CONTENT / We know, now, that the rising waters could reach about 90 centimetres. This information should change our way to design the architectural project in this area. Above all, it is a question of letting the site guide the project rather than thinking of the architectural object and inserting it into a natural context.
Each student has to choose one a site located on the coast, a site close to home or a site visited during a trip, … a site well known to the student. The richness of OUO is that we should share the way these sites are experienced in different countries and share our views of how to proceed forward the climate change.
AIMS / The aims of this topic are:
- To be able to observe, to read one site,
- To be able to present one site with our sensibility,
- To understand the rule of a window (not only seen by inside – light, wind, … – but also seen by outside – opening on a landscape, framing
- To use the window as a pretext of showing something from one point of view (our point of view made of all we are made of OR the one from another)
the architect navigates in his house whose windows have the shape of a tribute, Lucas MERLINI, 1999.
METHOD /
1st working day: Present a sensitive collage (sketch, photo, references that come, free technique) and a story. Both, the collage and the story describe, in a sensitive way, haw the coastline site is experienced by people.
On a beach of Nice, in the South of France, 2015.
Martin Parr for Magnum Photos agency.
2nd day: Final crit. Design A model of a cabin, that stage the collage as seen through a window. The cabin has to be built with organic material in order to be digested, one day, by the ocean.
Model of Strasbourg Cathedrale seen from Scharrabergheim-Irmstett
– 40km far away from, 2005
SCHEDULE / 2-Week Workshop. Weekly 4-hour class arranged with the students:
Introduction / Friday 30 SEPTEMBER
Collage / Friday 07 OCTOBER 2022.
Model – Final Crit / Friday 14 OCTOBER 2022.
References /
- Photos of beaches of Martin Parr
- https://lintervalle.blog/2021/11/24/latlas-des-regions-naturelles-ou-larn-messager-selon-eric-tabuchi-et-nelly-monnier-photographes/
- The work of Martin Vargic
- The installation on the archipelago of Ulist ECOSSE by Perra NIITTYVIRTA and Timo AHO (Finnish artists)ANTARCTICA WORLD PASSEPORT de Lucy + Jorge ORTA (artistes Britannique et argentin)
- The work of Lucas MERLINI, architect
Reunion School of Architecture ENSA /
Magalie MUNIER (Magalie.munier@hotmail.fr)
WORKSHOP 6 / Behi(yo)nd a picture
CONTENT / Starting from a picture chosen by me the students are asked for developing the architecture of the landscape the image represented in it. The picture could be a painting but also a comic or postcard and the students have to produce plans, section, and sketches and all they consider enough to represent the architecture they image is «behind» o «beyond» the picture. During the critic student will show the concept of the architecture they are going to develop.
AIMS / The workshop aims at students focusing on the power of imagination in the design process and about the idea that the reference of a project can be a synthetic image
SCHEDULE / 2-Week Workshop. Weekly 4-hour class arranged with the students:
Introduction / 28/11/2022
Crit /02/12/2022
Final Crit / 09/12/2022
EVALUATION / for the final evaluation students has to produce a trip in the model (virtual or real) representing the architecture that, according their imagination, is behind the picture assigned.
Bibliography /
Ferlenga Alberto, (edited by) Étienne- Louis Boulée. Architettura. Saggio sull’arte, Piccola Biblioteca Einaudi, Torino, 2007.
Feireiss L., Klanten R. (edited by), Imagine Architecture: Artistic Visions of the Urban Realm, Die Gestalten Verlag, 2014.
Ungers Oswald Mathias, Architettura come tema/ Architecture as theme, Electa, Milano, 1982
University () /Federico II
WORKSHOP Sem1_6a : 28.11.22 – 09.12.22 Interpretation through photography
CONTENT
We, as designers of buildings and places, need to understand the spaces in which we are creatively working. Without that we cannot begin designing. This workshop is all about using photography as a tool to help us to understand place and to capture our personal take on it. It will provide you with an introduction to a lifelong and transferable skill. This is important because it will encourage you to look carefully at place, to read the intangible elements of place and to record them. The workshop brings together two things: an urban humanities approach to observation and understanding, and the use of photography as a tool to capture your ideas. You do not need to be an expert photographer to participate, a mobile phone camera is ideal.
URBAN HUMANITIES
This workshop uses an urban humanities framework to address the question of what is place – what is its genius loci? It is an emerging way of looking at place that has developed from thinking at UCLA, Berkeley. Take this quote:
“Those fields that aim to understand history, the arts, meaning, expression, and experience make substantial contributions to our thinking about cities and culture. From classicists to contemporary film scholars, humanists enrich an understanding of situated collective life… [but]… the absence of a humanist perspective in urban thought is brutally apparent (Cuff and Wolch, 2016, p. 14).”
This workshop uses the humanities to inform a reading of place and to photograph it. In doing so, it addresses this ‘absence’ that Cuff and Wolch draw to our attention. It allows for a subjective, iterative and creative interpretation of place as something of a counter balance to more established objective, data driven, quantitative approaches to urban analyses.
This more humanistic way of looking at place drives artistic practice, such as that of Cecilie Sachs Olsen at zURBS artistic collective in Switzerland, http://zurbs.org/wp/biographyintro/. In explaining her work, she draws attention to the fact that:
“zURBS work is situated within the Urban Humanities and the exploration of the complexity of urban space in order to generate new and varied forms of creative output that demonstrates the rich terrain where urbanism, geographical knowledge and practice, and the humanities overlap. Central to this work is creative and practice-based art research” (Sachs Olsen, 2016).
PHOTOGRAPHY
There is a famous article, written by Claire Zimmerman, an architectural historian. published in the Harvard Design Magazine in Fall (Autumn) 2001. In the article – Tugendhat Frames – Claire Zimmerman examines the house designed in the 1930s by Mies van der Rohe in Brno. This house has been, and still is, often cited by students and academics as one of the prime examples of modernism in architecture. Yet, most of our understanding of it is derived from photographs, the house being inaccessible during the Cold War. The article asks, how seeing place through the framed lens of a photographer influences our view of it. And this is the point of our workshop. How can a photograph express a sense of place – or can it?
Poyner (2002 p. 71) makes a strong case for ‘amateur’ (but informed) photographs being very useful in capturing place:
“… By virtue of one’s training or experience one simply looked at things in a different way and selected details and viewpoints which the professional photographer wouldn’t have chosen”. and Sarah Pink (2006, p. 16) noted that the visual brings fieldwork experience “directly to the context of representation” and the same author argues that, amongst all the senses, the visual as expressed by photography has a strong role to play in the ‘mapping of space’ (2011, p. 4).
With these two themes in mind – ‘urban humanities’ and ‘photographic interpretation’ – we will explore, in groups, places you both are and are not familiar with.
AIMS
The aims of this workshop are, therefore,
- · To understand urban space
- · To grasp the difference between the ‘appearance’ of place and the ‘character’ of a place
- · To consider the intangible
- · To think about different way of using photography to capture our ideas
- · To learn how to use photography to communicate
METHOD
We will start by critically thinking a little about the urban humanities – those matters mentioned by Cuff and Welch – as they relate to place and are expressed visually in films, posters and photographs. We then move on to consider the deliberate framing and composition of the image in the way Claire Zimmerman describes, and then we produce creative output along the lines of Cecilie Sachs Olsen.
We will use different photographic techniques, all of which will be explained to you. In particular:
- Photography as found drawings – a very personal view of place
· Documentary and found photography – using someone else’s photographs to express your
own view
· Deep mapping and photography – exploring a very small place in depth using ‘forensic’
photography
You will work in groups, experimenting with these techniques and using them to produce a group portfolio that investigates and interprets a given place.
Everything is designed to be delivered online and will be run via Moodle.
INDICATIVE SCHEDULE (All times are GMT)
WEEK 00
Friday 25.11.22
WEEK 1.0
Monday 28.11.22
Wednesday 30.11.22
Friday 02.12.22
WEEK 2.0
Monday 05.12.22
Wednesday 07.12.22
Friday 09.12.22
14h00
14h00-15h30
16h30-17h30 14h00-16h00
14h00-15h00 16h30-17h30 14h00-17h00
Short introduction
Publication of Task 1 (individual)
Discussion on task 1
Talk: Photography & Place in the humanities Approaches to photography
Formation of groups
Publication of Task 2a (group) – archival photography
Discussion on task 2a
Publication of task 2b (group) –manipulation
Discussion on task 2b
Lecture: Types and purposes of photography Task 3 (group)
Seminar and questions about task 3 Tutorials
Final review (submission) and assessment
EVALUATION – ASSESSMENT
Each university has its own expectations and requirements and you will be informed of those separately. As a general guide to assessing your involvement in this workshop the following will be considered:
Evaluation is based on:
- · A grasp of the role of urban humanities as a frame for understanding and interpreting place
- · Ability to use different photographic techniques, especially ‘archival’ and found drawings’ to
help an understanding of place
- · Visual communication
- · Ability to explain and justify an approach take to the brief
- · Ability to produce a group output and to participate in that
BIBLIOGRPAHY
Cuff, D. & Wolch, J., 2016. Urban Humanities and the Creative Practitioner. Boom: A Journal of California, 6(3), pp. 12-17.
Sachs Olsen, C., 2016. Re-imagining the city through the Urban Humanities. [Online]
Available at: http://geohumanitiesforum.org/project-re-imagining-the-city-through-the-urban- humanities/
Pink, S., 2006. The Future of Visual Anthropology. London: Routledge.
Pink, S., 2011. Amateur photographic practice, collective representation and the constitution of place.
Visual Studies, 26(2), pp. 92-101.
Poyner, R., 2002. The Camera as Pen. In: Typographica. New York: Princeton Archhitectural Press. Zimmerman, Claire (2001) Tugendhat Frames, Harvard Design Magazine, Fall 2001
